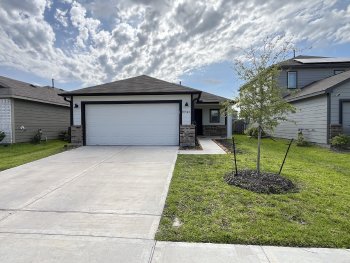Houston Homes For Rent
Find the Perfect Home
We want to make your experience in finding your next dream home an enjoyable one! Find houses for rent in Houston by selecting from our list of Houston rental homes, or by entering your search criteria below. Give us a call today and we will help you find the perfect rental property!
{"pluginID":"2","url":"houston-homes-for-rent"}












